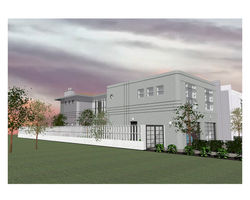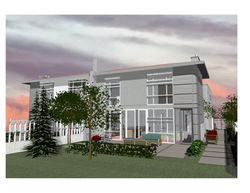INFILL HOUSING
creative urban living
Luxurious 3,000 s.f. Town Home. This unit is designed be built attached to a 2nd town home for a combined 6,000 s.f., 2 unit complex. Each individual unit is sited on a 40 foot wide lot or 80 feet for the 2 units. Each home has 2 bedrooms with en-suite baths and walk in closets, plus a generous Master Suite with expansive views of the yards, 2+ bow vanity, a make-up vanity, walk in-closet plus a separate security closet. The town home has a total of 3 1/2 baths.
The expansive entry and foyer with a dramatic open stairs are designed for beauty and function. Located mid point in the building, the Entry opens to an expansive Living Area + island Kitchen with an adjacent family/media room. Access to the outdoor patio ares or to a separate rear entry & utility room are through this area. The Powder Room and guest closet are next to the Entry. The spacious 2+ car garage with 2 private entries are located in the front of the unit. Exterior finishes of stucco, CMU designer block and metal panel provide for ease of maintenance as well as attractive design expression.. The plan uses "Green Building" applications and is designed to maximize energy efficiency with the use ICF insulated structural, exterior walls, energy efficient windows and roofing systems.
Documents and pricing are for 2 Town Home buildings
BUILDING PROPERTIES
PLAN MTL-8
dimensions - 1 Town home
depth : 68' 4"
width : 30' 6"
height : 20' 10", 25' 3" (h.p.)
areas
total bldg. area : 3004 s.f., w/ garage : 3590 s.f.
1st. floor area : 1231 s.f.
2nd. floor area : 1778 s.f.
garage area : 586 s.f.






