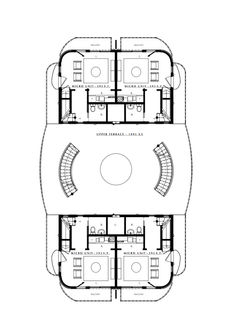INFILL HOUSING
creative urban living
 FRONT VIEW FROM STREETOne Plus 1 front building. |  3/4 VIEW FROM STREETView capturing 2nd building and open terraces. |  SIDE VIEWView looking into upper and lower terraces between buildings. |
|---|---|---|
 REAR VIEWView to 2nd building from parking area. |  SITE PLANSite plan of buildings on typical urban infill lot. |  FIRST FLOOR PLAN1st floor level showing micro apartment units. |
 SECOND FLOOR PLAN2nd floor level showing terrace level and upper units entry. |  THIRD FLOOR PLANBedroom level plans of upper units. |
A rare combination of uniquely designed, efficient urban living in a "micro" apartment environment, plus generous common open areas. The architecture embraces modernism and light, privacy and openness, on typical urban in-fill lot.
This "OnePlus 1" plan offers a total of 8 apartments, ideal for the investor or for today's extended family. The lower levels have 4 "micro" units in 2 separate buildings. Each unit has a full bath and kitchen, with a living-sleeping area and private balcony with separate entry. The mid level has 4, 2 story apartments, with full kitchen, 1/2 bath and private balcony on the entry level. The 2nd level has a bedroom, full bath and laundry.
Between the buildings are 2 levels of outdoor terraces, ideal for entertaining and common uses. Given the efficiency of the unit designs, it may be required in some jurisdictions to obtain a variance for this plan. The building's construction type is designed to maximize energy efficiency with the use ICF insulated structural exterior walls, energy efficient windows and roofing systems. The plan is sited on minimum 55 ft. to 60 ft. wide lot. Designed for efficiency with a small footprint and generous use of natural light and open common areas, this plan is affordable and ideal for urban in-fill housing. The plan uses "Green Building" applications and is designed to maximize energy efficiency with the use ICF insulated structural, exterior walls, energy efficient windows and roofing systems.
BUILDING PROPERTIES
PLAN UL-7
dimensions
depth : 61' 7"
width : 32' 6"
height : 30' 0" (34' 0")
areas
total area : 8232 s.f.
lower floor area : 2744 s.f.
entry floor area : 2744 s.f.
upper floor area : 2744 s.f.
balconies & terraces : 2670 s.f.