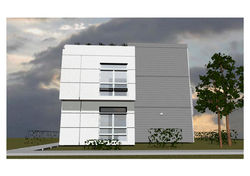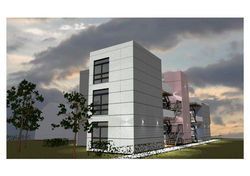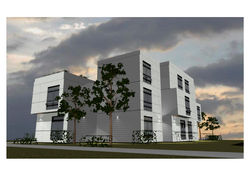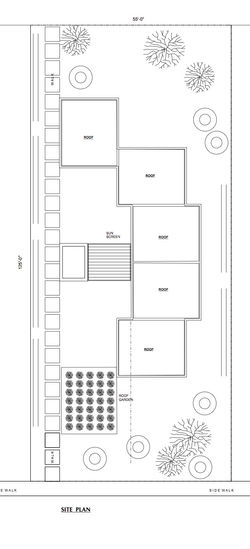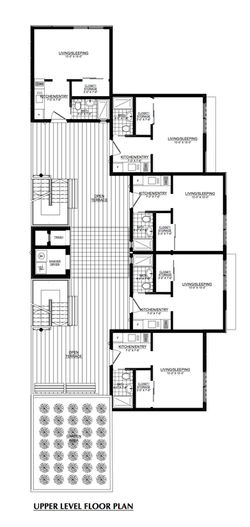INFILL HOUSING
creative urban living
We live in a world of extremes; some of us have comfortable homes while an increasing number of us are finding it harder and harder to live in a decent environment. This building. HD/17, is part of an effort to offer a minimum living environment to those less fortunate or in need of a basic living standards.
"HD/17" is a minimalist housing solution of 17 efficiency units complete with a Galley Kitchen, Shower/Toilet, modest sized Closet-Storage and a combination Living/Sleeping area. The unit plan of 312 s.f. and can be modified to accommodate H/C functions. Each level is centered around a generous outdoor Open Terrace area, with washer/dryer and refuse chutes. The upper level also has an open Rooftop Garden, ideal for community gardening. Open stairs and Ground Level bicycle storage are provided.
"HD/17" offers an opportunity for well designed housing at a modest cost. Building materials are common concrete block, stucco and metal panelling. Whether a government agency, church or religious group or just a concerned person, this project offers an opportunity to transform a standard urban lot into its better use for our community and society. The plan uses "Green Building" applications and is designed to maximize energy efficiency with the use ICF insulated structural, exterior walls, energy efficient windows and roofing systems.
Some jurisdictions will require modifications to local zoning codes to accommodate these minimal sized homes.
BUILDING PROPERTIES
PLAN UL-8
dimensions
depth : 90' 0"
width : 38' 0"
height : 30' 0"
areas
total area : 5304 s.f.
first level floor area : 1872 s.f.
middle level floor area : 1872 s.f.
upper level floor area : 1560 s.f.
terraces : 2316 s.f.
garden : 312 s.f.

