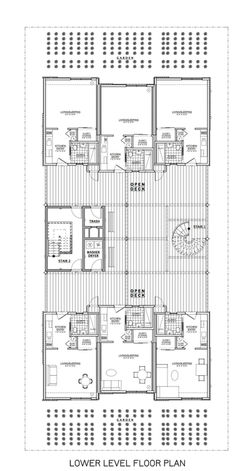INFILL HOUSING
creative urban living
 SIDE ELEVATIONView of Secondary Entrance |  REAR VIEWView of Rear & Entrance |  View from the StreetView of Front & Main Entrance |
|---|---|---|
 View of Open Terraces @ Main EntryClose View of Entry Terraces |  LOWER LEVEL FLOOR PLANSix (6) unit, H.C. accessible, 425 s.f. convertible apartments. |  MIDDLE LEVEL FLOOR PLANMiddle Level Plan. Six (6) unit, 425 s.f. convertible apartments. |
 UPPER LEVEL FLOOR PLANUpper Level Plan. Six (6) unit, 425 s.f. convertible apartments. |  EVENNG FROM THE STREETView from Street |  Rear View at eveningView from Street |
 Evening View of Open TerracesClose View of Entry Terraces |
18 unit "micro" apartment building designed for single occupancy. All units are a minimum of 425 s.f., with full kitchen, bath and in-unit storage. The open plan, "convertible" design is ideal for modular bedding/furniture layouts. Expanded window units afford generous natural light and ventilation. Front and rear yards can offer 1400 s.f. , 18 plots of garden space. Central garbage chutes and laundry facilities are on each floor.
This "micro" multi-family design is ideal for the real estate investor or public agency interested in providing contemporary, efficiently designed housing a burgeoning urban housing market. Each unit can be separately metered & controlled water, hvac and utilities or use a central system. Designed for an urban setting where off street parking is not required.
Building materials are common concrete block, stucco and metal panelling. The plan uses "Green Building" applications and is designed to maximize energy efficiency with the using ICF insulated structural, exterior walls, energy efficient windows and roofing systems.
Some jurisdictions will require modifications to local zoning codes to accommodate these minimal sized homes and parking.
BUILDING PROPERTIES
PLAN UL-9
dimensions
depth : 95' 0"
width : 49' 0"
height : 33' 0" (t./p.)
areas
tot. bldg area = 7800 s.f.; tot.bldg + decks = 13,800 s.f.
low level bldg area : 2600 s.f.; core + deck = 2000 s.f.
mid level bldg area : 2600 s.f.; core + deck = 2000 s.f.
upr level bldg area : 2600 s.f.; core + deck = 2000 s.f.
decks : 5000 s.f.
gardens : 1400 s.f.