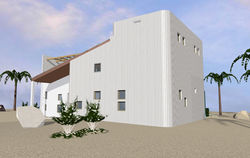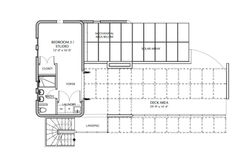INFILL HOUSING
creative urban living
 1/6 |  2/6 |  3/6 |
|---|---|---|
 4/6 |  5/6 |  6/6 |
Whether at a desert oasis, on the seashore, or at a woodland lake, this flexible plan is a low maintenance retreat ideal for relaxed indoor/outdoor living. The 2 level, 1,200 s.f. plan can be configured as a 3 bedroom - 3 bath or as a 2 bed + study with 3 baths. An additional 575 s.f. sun-deck on the 2nd level and a grade level terrace with optional pool, make for perfect relaxation/entertainment ingredients. A sloped canopy roof with room for an 18 panel solar array makes off-grid living a possibility. The plan uses "Green Building" applications and is designed to maximize energy efficiency with the use ICF insulated structural, exterior walls, energy efficient windows and roofing systems.
BUILDING PROPERTIES
PLAN LL-4
dimensions
depth : 27' 0"
width : 54' 0"
height : 22' 0"
areas
total area : 3066 s.f.
1st. floor area : 1234 s.f.
2nd. floor area : 362 s.f.
deck & terraces : 570 s.f.