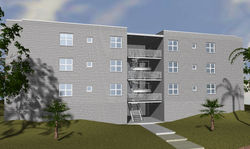INFILL HOUSING
creative urban living
 1/5 |  2/5 |  3/5 |
|---|---|---|
 4/5 |  5/5 |
This large 6 unit building can be built with either open or screened central terraces. Each 1,840 s.f. home offers, a spacious 500 s.f. open Kitchen-Living area, Master with in-suite bath, 2 guest bedrooms with bath, a powder room, private outdoor deck area, in-unit laundry and utility. Optional indoor parking and storage is located on the ground floor level. An optional elevator is also available. The plan uses "Green Building" applications and is designed to maximize energy efficiency with the use ICF insulated structural, exterior walls, energy efficient windows and roofing systems.
BUILDING PROPERTIES
PLAN MTL-2
dimensions
depth : 44' 5"
width : 111' 8"
height : 37' 3"
areas
total area : 17240 s.f.
1st. floor area : 3680 s.f.
2nd. floor area : 3680 s.f.
3rd. floor area : 3680 s.f.
deck & terraces : 600 s.f.
garage/storage area: 7350 s.f.