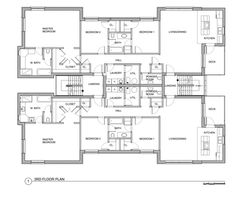INFILL HOUSING
creative urban living
 1/5 |  2/5 |  3/5 |
|---|---|---|
 4/5 |  5/5 |
Functional living. An efficient, contemporary design for this 6 apartment building. Each apartment is a generous 1,820 s.f. with open kitchen - living area, 3 bedrooms, 2 1/2 baths, including a massive 400+ s.f. Master suite. A private outdoor deck serves as an extension of the kitchen/living area. Each home also includes a laundry and utility area. Ideal as investment property or condominium. The plan uses "Green Building" applications and is designed to maximize energy efficiency with the use ICF insulated structural, exterior walls, energy efficient windows and roofing systems.
BUILDING PROPERTIES
PLAN MTL-3
dimensions
depth : 76' 8"
width : 58' 0"
height : 37' 0"
areas
total area : 1900 s.f.
1st. floor area : 1820 s.f.
2nd. floor area : 1820 s.f.
3rd. floor area : 1820 s.f.
stairs: 110 s.f.
deck & terraces : 80 s.f.