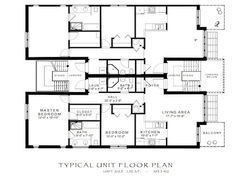INFILL HOUSING
creative urban living
This 6 unit building is designed for an urban infill site. The building can be grouped with another building(s) to form a clusters, or remain separate. Enclosed, indoor parking for 6 is located under the building at grade. Each 1,112 s.f. (103.3 m2) home has 2 bedrooms w/ in-suite bath and walk-in closet in the Master. Each has a 2nd bath, laundry and open kitchen-living room area with attached balcony are included. The plan uses "Green Building" applications and is designed to maximize energy efficiency with the use ICF insulated structural, exterior walls, energy efficient windows and roofing systems. Optional panel finish design is available.
BUILDING PROPERTIES
PLAN UL-3
dimensions
depth : 52' 6"
width : 47' 0"
height : 37' 8"
areas
total area : 8896 s.f.
1st. floor area : 1112 s.f.
2nd. floor area : 1112 s.f.
3rd. floor area : 1112 s.f.
deck & terraces : 57 s.f. (ea.)




